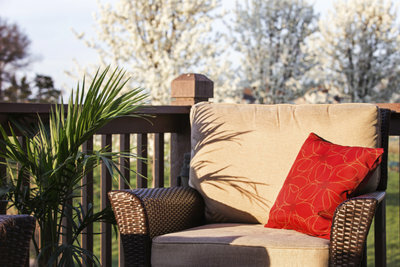A terrace on the garage roof
You can enjoy a little vacation every day on your terrace. If you don't have one yet, consider converting the garage roof into a terrace. You will soon be able to use the additional space without much effort.

Regulations for a terrace on the garage roof
In the case of an upcoming new building, it is no problem to plan the garage roof as a terrace at the same time. It is more difficult to find an existing one garage to transform into a terrace. You should then consider the following:
- What about the statics? The existing paving must have an additional paving, made of stone or wood endure. You should consult a structural engineer for this. Because not every garage roof is designed for a heavy load. A wooden covering is visually more attractive and also easier to lay. Bangkirai tropical wood or Douglas fir are good for building a patio. The wood is durable and weatherproof.
- A railing for the terrace is also required. It can be made of wood or metal. The height should not be less than 90 cm. If the terrace is at a height of more than 12 m from the ground, a railing of 110 cm is required. The vertical distance between the individual rungs must not be wider than 12 cm. Dowels and the distance between the individual dowels are specified for fastening. These regulations are for safety and must be complied with.
- With a flat roof, the rainwater must be properly drained away. Puddles on the ground are prevented by installing drainage systems. A properly installed rain gutter also ensures that rainwater drains off.
Legal aspects for the expansion
In principle, the conversion of a garage roof into a terrace does not require a permit. Inquire before building at the responsible building authority in your municipality or city. What is allowed and what is not is in the development plan for your relevant residential area.
You are the master of your own property. When you build a canopy ...
- However, if you need a building permit, you should consult an architect or civil engineer. In Hesse and Bavaria it is sufficient for a qualified master craftsman to take care of the approval.
- An important aspect is the distance to the neighboring property. It should be 2.50 m. It is also advisable to discuss this structural change with your neighbor. After all, you want to relax on the balcony and also attach a privacy screen. Green plants are suitable here, which also delight the neighbors.
The finished terrace on the garage roof should be an architectural eye-catcher and a place to relax after completion.
How helpful do you find this article?

