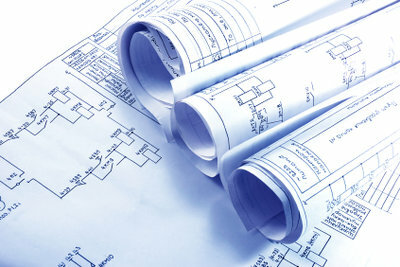Create a building sketch - this is how a first draft works
The plan for your own house is already set in your head? Even though you see your project in front of you, you can lose sight of an important detail; you can prevent this with a construction sketch. And there are several methods for creating these.

What you need:
- internet-enabled computer
- Planning software (possibly Allplan)
Use a program for your building sketch
In order for you to be successful in your architectural project, the preliminary considerations are of immense importance. Therefore, you should always make a construction sketch. You can also create these with various computer programs.
- Download planning software from the Internet. If you use it frequently, you should buy all-round software for a fee. That is a good solution Allplan from Nemetschek.
- To do this, click on the download link. It's about in the middle of the page.
- Now fill out the form and send your entries. You will then receive access authorization. Then download the program to your computer.
- After the installation you can start with your first floor plan.
- On the right you can see the “Assistants” tab. By clicking on the lettering you get to a subdivision.
- Now just choose your wall type respectively Doors or window off.
- On the left side, all modules are integrated, which also contain the sections.
- Now create a floor plan for each floor.
- Simply transfer this 2D design into a 3D model with a click of the mouse. You do this by switching to animation mode. So you can see straight away whether it meets your expectations.
- Use your building structure. Here you can now set and view your cuts. This is useful for example when looking at a stairwell.
It is not always easy for prospective builders to plan a house ...
Create a design by hand
Of course, a handwritten building sketch can save you a lot of trouble when you later implement it on the computer. Therefore, you should definitely create them.
- If you decide on a good size ratio, then you can enter all units of measurement coherently and proportionally to reality.
- Now you should map from the outside in. Start with the outside walls. This then corresponds to the later base area.
- Outline the window and doors in the drawing. Pay attention to the direction of rotation of the hinge on the doors.
- Now add the interior walls to your plan. You should also think about the corridors between the rooms.
- Don't forget the stairwell and think about connecting the floors.
- Through a certain thickness of the walls you can later include information related to cable routing.
A construction sketch enables you to concentrate on your project. Do not just create a plan, but a detailed orientation of your project.
How helpful do you find this article?


