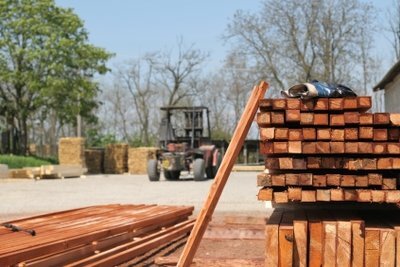Terrace canopy made of wood
In April weather in June everyone is happy about a patio cover. The patio cover can be made of wood without a large budget. There are a few things to consider when building it yourself.

What you need:
- stronger wooden beams as uprights and cross members
- Roof battens as cross beams
- U-angle with long iron rod
- Plexiglass elements
- Roman blind
- Gutter
- Carriage bolts
- Ring spanner
- Chisels
- hammer
- glue
- Dowels
- concrete
- Spirit level
- drilling machine
- Dowels
- saw
How to install a patio cover
You must first create a basic framework for the patio cover.
- To do this, place sturdy wooden beams as posts at a distance of about two meters. The roof surface must have a slope of a few centimeters away from the building so that rain and snow can run off. For the snow load, the upper beams that support the ceiling construction should have the same strength as the posts.
- You attach the uprights to the floor with their own bracket, U-shaped brackets with a sturdy iron rod for insertion into the floor. Concrete bases into which you insert the rods are recommended. The upright beams (uprights) are anchored at an angle using strong carriage bolts. Before doing this, however, you should prepare the connection to the upper crossbeam.
- The simplest connection is iron angles, which you can get in almost any size and width at the hardware store. It is more elegant with over-plating. To do this, cut in half the width of the wood at the end, pry out the wood and screw the uprights to the cross beams there.
- With precise work, you have a permanent and solid wood connection. Once this work has been prepared, you can use a spirit level to fix the uprights. The terrace roofing is still missing an attachment to the house wall - a wall closure. To do this, simply attach a somewhat stronger wooden support with strong dowels and screws and place the crossbeams there.
- To connect, work with an angle or cut the crossbeam - with the appropriate thickness exactly where the bars should be. The basic structure of your patio cover is now in place. Whether you clad with wood, a (Plexi) glass roof or a combination of both is up to your taste.
- But it should be rainproof and possibly also to shade. To do this, simply attach a Roman blind under the roof struts, which you can open or close as required.
Homemade patio roofing - this is how it works
If you enjoy the summer on your terrace, in changeable weather you have to ...
You are free to add a rain gutter to collect the water that runs off.
How helpful do you find this article?


