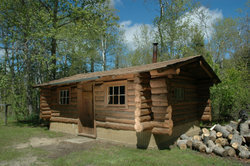Use weatherproof wooden panels to build a device shelter
If you run out of space for tools in your garden shed, you can store them outdoors. For this purpose, however, you should build a shelter using weatherproof wooden panels as building material. For this project, it wouldn't be bad if you had worked with a hand-held circular saw before.

What you need:
- Square beams, 10 cm x 10 cm x the length of your shelter
- drilling machine
- long masonry drill
- 10 long bolts and nuts
- 2 frame beams, 10 cm x 10 cm x 260 cm
- Base beam, 7 cm x 7 cm x length of the shelter
- 2 chipboards, half length shelter x 160 cm
- 1 roll of roofing felt
- Corrugated iron, length shelter x 160 cm
- 50 screws
- screwdriver
Measure and cut weatherproof wooden panels
Since you will be adding your shelter to your garden shed, you should also use this measure. Measure the length and height in order to then attach the weatherproof wooden panels sensibly. You will attach a large square beam horizontally to the house, to which you will then add the shelter.
- First you cut a 10 cm x 10 cm square bar made of impregnated spruce wood to the length of your future shelter.
- When that's done, make holes in the beam. These holes should be large enough to then accommodate the screws that go through the joist into the interior of your garden shed. How many holes you drill and the spacing between them is up to you.
- When that is done, take over the holes in the beams, at a height of 250 cm, on the outside wall of your house. Then these holes are also drilled and you screw the beam to your house with long screws.
- After the beam has been screwed from the inside, you can attach weatherproof wooden panels in the next step. You will screw these wooden panels onto another base beam and two stand beams.
Garden ponds can be found in many gardens today. However, only very few have ...
Cut two frame beams for the shelter
- Next, cut two more frame beams from 10 cm x 10 cm square beams, these beams are cut to a length of 260 cm. Then dig 20 cm deep holes 160 cm from the wall of your house. The distance between the holes depends on the length of your shelter. The two holes should represent the lateral outer points.
- When that's done, cast the two frame beams with precast concrete in the holes. Try to set the beams as straight as possible and support them until the precast concrete has dried. When the concrete has dried out properly, cut another base beam from 7 cm x 7 cm square wood, again to the length of your shelter.
- Now screw this beam horizontally onto the two frame beams. Then cut two large impregnated wooden panels. These wooden panels are then screwed onto the two base beams.
- Although your shelter is made of weatherproof components, you should still add a layer of roofing felt. You can then drill and screw a corrugated sheet into your shelter.
When drilling into the corrugated iron, you should try to hit the base frame if possible.
How helpful do you find this article?


