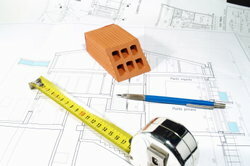Build the house foundation yourself
If you want to fulfill your dream of owning your own home and do not have the appropriate financial resources, you can acquire a certain amount of equity through your own contribution. A demanding house foundation is certainly not part of the everyday work of a do-it-yourselfer. In any case, you should be able to read drawings and be able to grab hold of them.

Concreting a floor slab is relatively easy for you with a little experience. In any case, it is more difficult to erect a complete house foundation.
Demanding house foundation - personal contribution under supervision
Simple strip or point foundations for the fence or a garden house can be created completely in-house without an architect. However, you cannot do without a structural engineer when pouring a real house foundation.
- A structural engineer will calculate the foundation for you. He has to take into account soft and stable ground as well as the size of the building to be constructed. He does not have to determine the thickness of the supporting floor slab alone. You need to know which concrete you are using and which steel reinforcement has to be used.
- The depth of the foundation must also be taken into account. Concrete parts are frost-proof only at a depth of 80 centimeters and more. The base plate must be protected from rising water. The legislator also prescribes earthing.
- You may need to provide strip foundations under the floor slab. This makes sense for large construction projects and when the building is constructed using a skeleton construction.
If the available space in your house is no longer sufficient, you can add an extension ...
You should keep this in mind with foundations
- When making a house foundation, start with a frost-free foundation on strip foundations. This is definitely necessary when the soil is freshly filled and there is no time to solidify.
- In the worst case, the later setting of the subsurface under the pressure of the foundation weight can lead to damage to an undersized floor slab. The slab thickness, reinforcement and type of concrete can be found in the drawings from the structural engineer.
- Also at building of a wooden garden house, you should have basic data (depth and size) in mind. In the case of a foundation construction, around 15 centimeters are generally sufficient for the gravel layer, 20 centimeters of concrete slab, 5 centimeters of composite screed and 2 centimeters for the waterproofing. Calculate another 2 centimeters for tile adhesive and Tiles. Ultimately, you need to dig a 40 centimeter deep excavation.
- The steel mats to be used for reinforcement are placed under the lower third of the concrete slab. Once this is done, you can fill the concrete, distribute it evenly and compact it. Finally, the concrete is peeled off and smoothed over the formwork.
You may find an assistant to help you pull it off. Pay attention to the weather when concreting. The weather should be frost-free, dry and not hot for about 14 days. You can protect concrete parts from rain and heat by covering them with suitable tarpaulins.
How helpful do you find this article?
